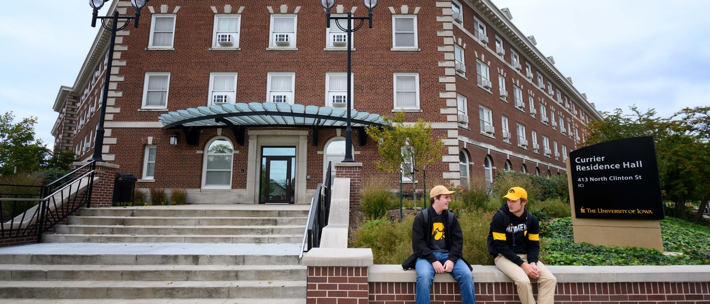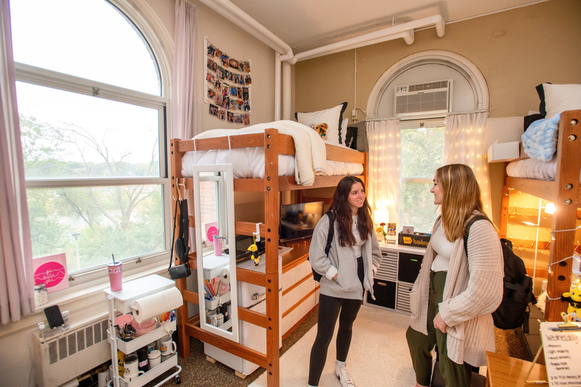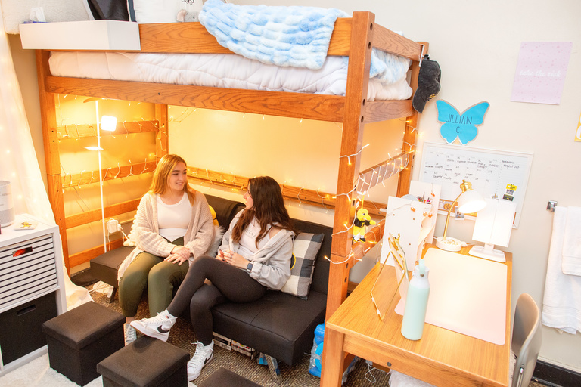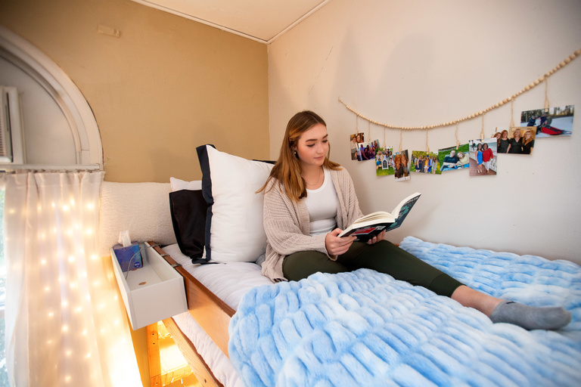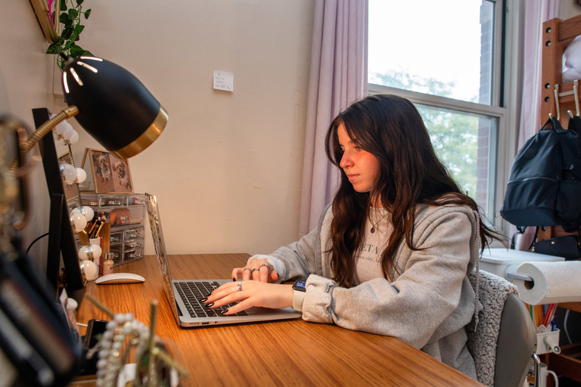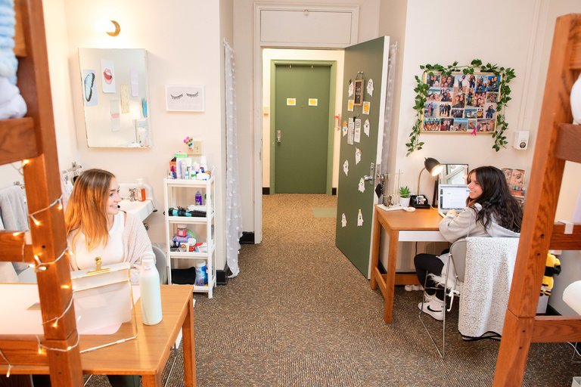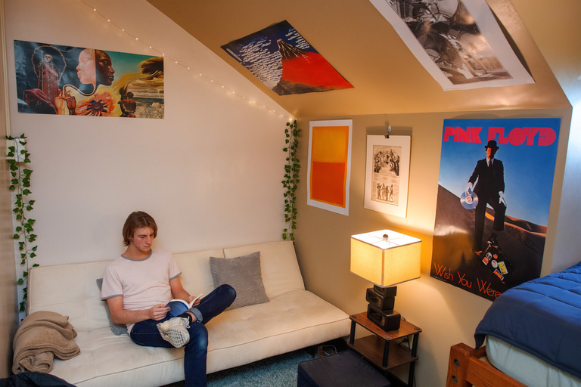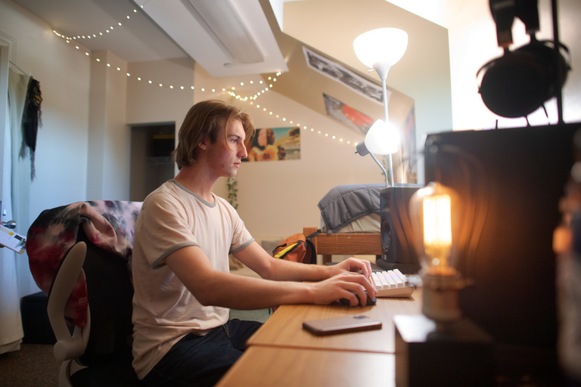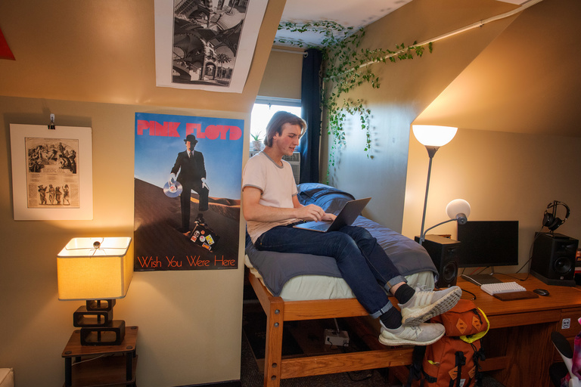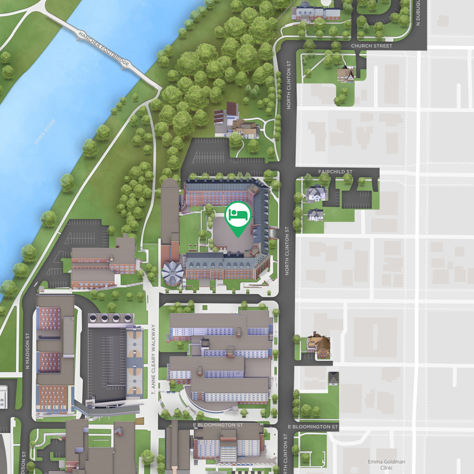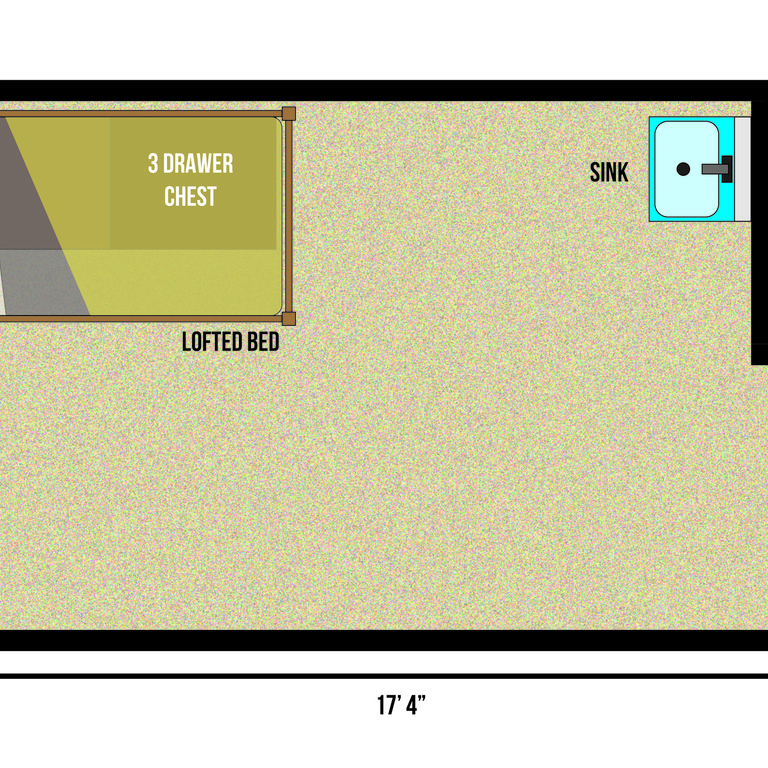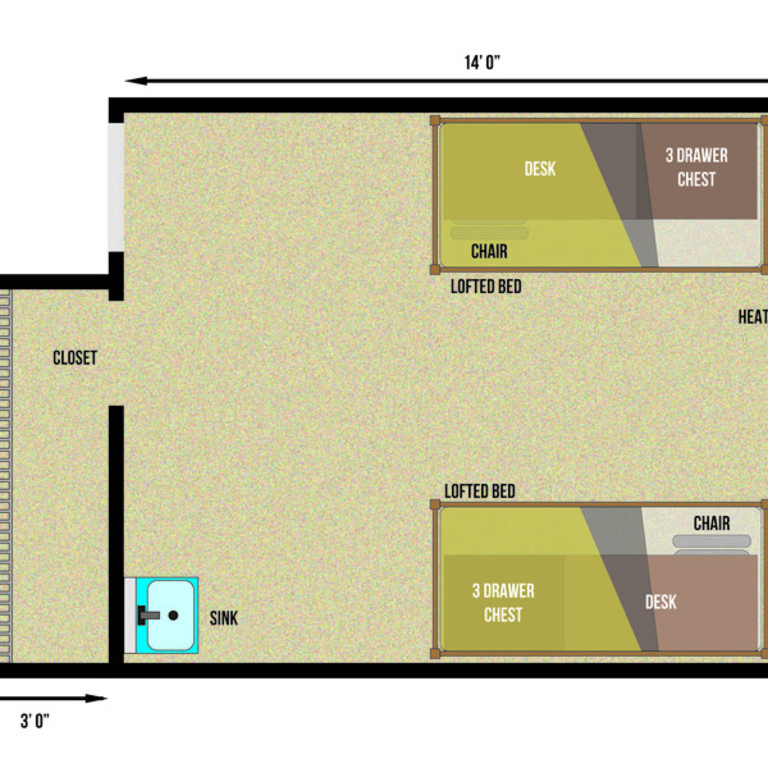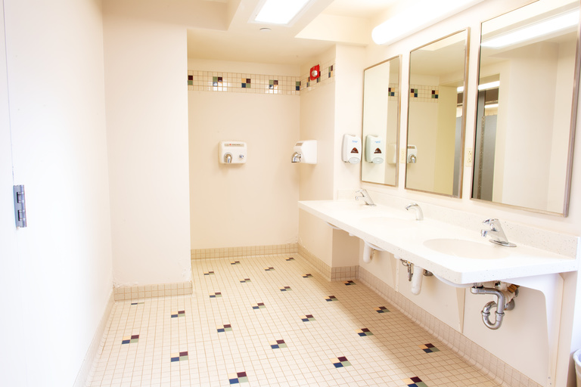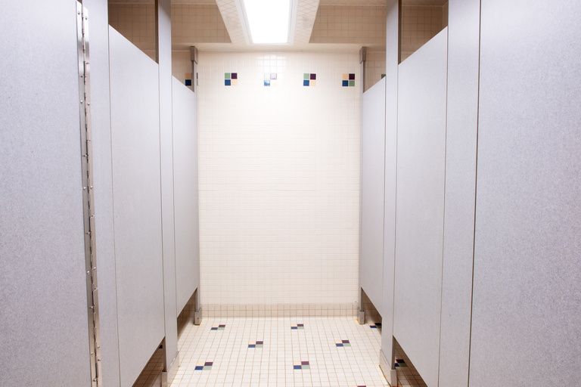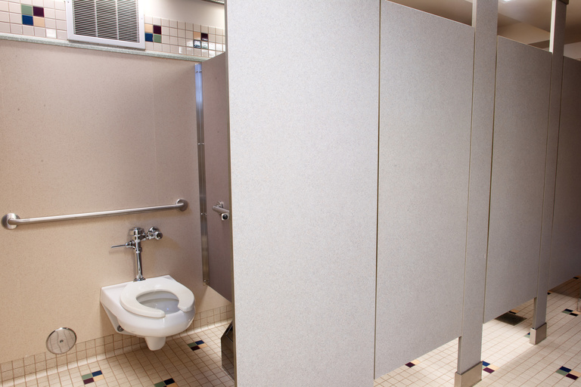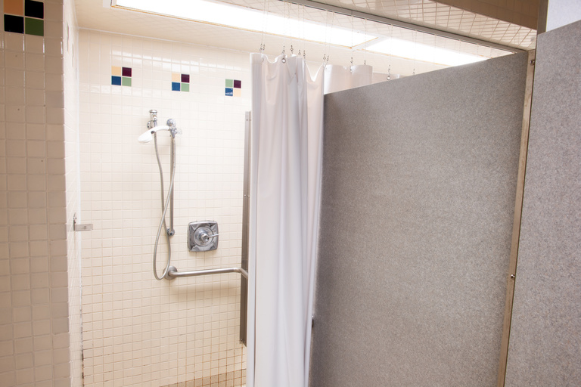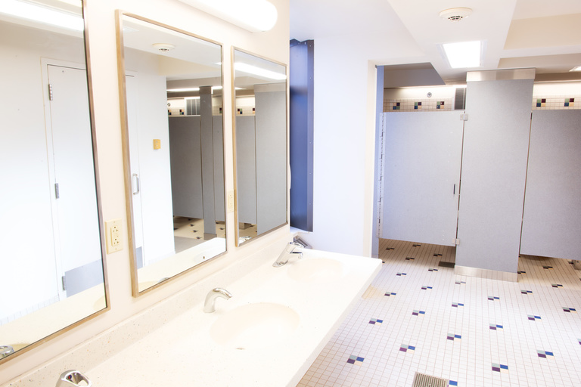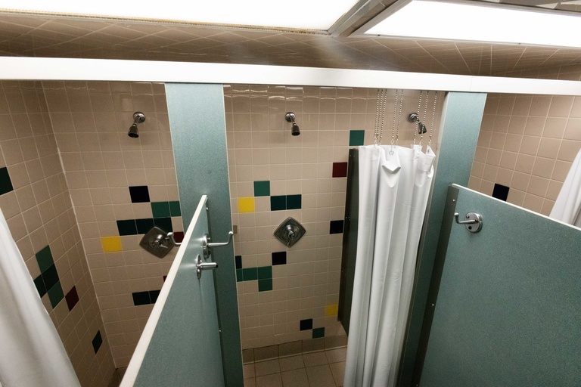Currier Residence Hall is home to 628 residents and is located on the east side of campus.
Currier hall hosts a fitness center, computer lab, community room, and lounge/study spaces. For dining options, this hall is located closest to Burge Market Place and Catlett Market Place.
-
Co-ed
-
Honors students
-
First-year students
-
Returning students
-
Transfer students

Physical address
413 North Clinton Street
Iowa City, IA 52242
319-335-2982

Mailing address
[Your name]
100 Currier Hall, Room #
University of Iowa
Iowa City, IA 52242

Front desk
Open 24-hours a day (7 days a week)

Dining menu
View today's menu.

Place a work order
Learn how to place a maintenance request.
There are several ways to get around campus, the Iowa City area and even get out of town. University of Iowa Parking and Transportation provides more information about Cambus, parking, bikes, ridesharing, safe rides and more.
- Walk to IMU: 7 minutes
- Walk to Kinnick Stadium: 9 minutes
- Walk to downtown: 7 minutes
- Cambus: Blue, Red and Interdorm arrive every 10-12 minutes during business hours.
Furnishings
-
Carpeted floors
-
Closet
-
Desk and chair
-
Drawer space
-
Ethernet internet jack (cord not provided)
-
Extra long twin bed (36 inches x 80 inches)
-
Pre-lofted beds
-
Recycling containers
-
Telephone jack (phone and cord not provided)
-
Window curtains
Amenities
-
Air conditioning
-
Cambus service
-
DeviceNet
-
Fitness center
-
Fully furnished
-
ITC print station
-
Laundry
-
Multipurpose room/lounge/study space
-
Outdoor basketball hoops nearby
-
ResNet
-
Utilities included
-
Wireless internet
Rates
2025–26 rates
Single
Per semester - $5,432.50
Single with shared bathroom
Per semester - $6,211.50
Double
Per semester - $4,194.00
Double with shared bathroom
Per semester - $4,697.50
Double with private bathroom
Per semester - $5,197.00
Quad Studio
Per semester - $4,077.50
Floor plans and 3D view
Single
This hall has community-style restroom types.
Community-style
This is a larger restroom on single-gendered floors. These restrooms accommodate approximately 16-20 students at a time. As you enter the restroom, you will see a line of sinks, a row of stalls with latching doors (for toilets), and a separate row of stalls for showers offering plenty of privacy.

Connect with your community
Meet the residence education team.

Be engaged
Learn about your hall association.

Work for us
Discover student employment opportunities.

Peyton Ashland

